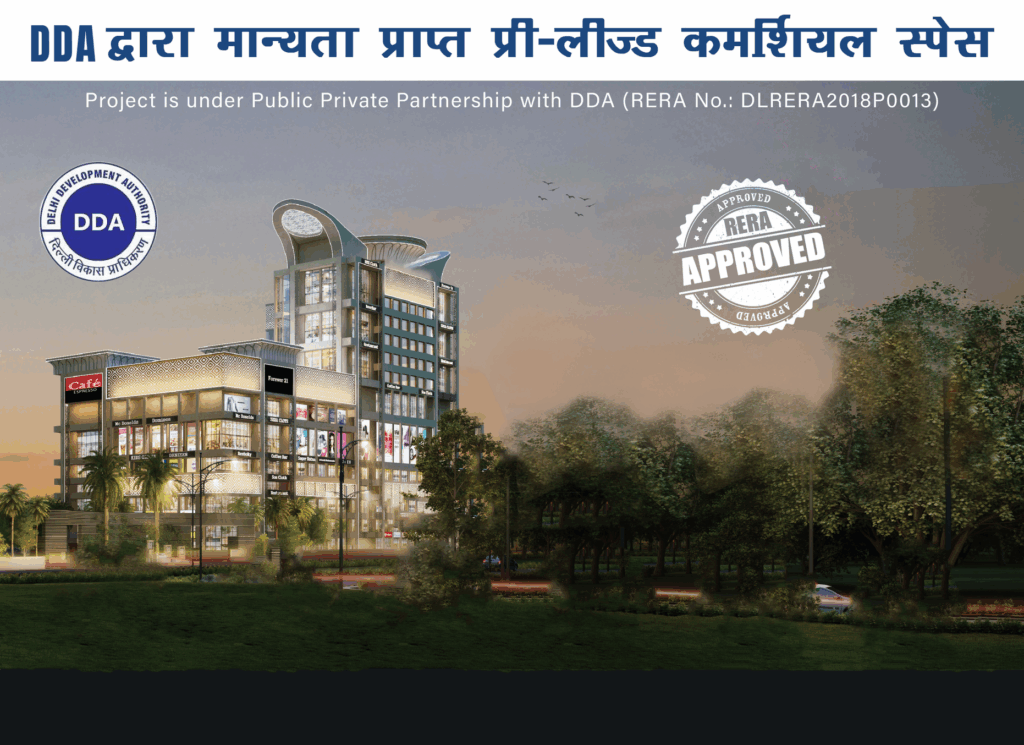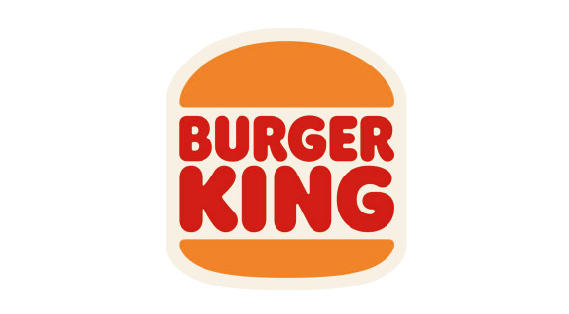DDA Dwara Manyata Prapt Pre Leased Commercial Space

Overview of The Delhi Mall
Strategically located in the heart of Central West Delhi on Main Patel Road, The Delhi Mall enjoys close proximity to key landmarks such as Connaught Place, Rashtrapati Bhawan, India Gate, and Talkatora Stadium. Envisioned as the most vibrant and sought-after commercial destination in Central and West Delhi, The Delhi Mall is set to redefine the urban lifestyle experience.
It is an integral part of the prestigious The Navin Minar, which features the tallest planned tower in Delhi—soaring more than 2.5 times higher than the iconic Qutub Minar. The project also proudly houses Delhi’s first 5-star branded residences, managed by the esteemed Leela Group. Arabtec is our trusted construction partner, ensuring world-class quality and timely execution. Developed under a Public-Private Partnership (PPP) with the Delhi Development Authority (DDA), Government of India, this project is poised to become a landmark in Delhi’s modern urban landscape.
The Delhi Mall is thoughtfully designed across multiple levels:
- Ground floor + First floor: Mixed high end retail brands
- Second floor: electronic section and women’s accessories section
- Third floor: Food court and kids entertainment section
- 4th floor: Cinematic Floor (Inox)
- 5th floor: Pubs & Bars
Blending retail indulgence, gourmet experiences, entertainment, and premium lifestyle offerings, The Delhi Mall introduces a never-before-seen concept to Delhi NCR—right in the heart of the capital.
Just Minutes Away from Major Hubs
• Kirti Nagar Metro Station – Adjacent | • Rajouri Garden – 5.4 k.m. | • Punjabi Bagh – 4 k.m. | • Naraina – 3.7 k.m. | • Moti Nagar – 2 k.m. | • Karol Bagh- 5 k.m. | • Connaught Place (CP) – 8 k.m.
↼ Register Here ⇀
Register Now ->



1) Project : DLRERA2018P0013
Application invited for DDA Dwara Manyata prapt Pre Leased Commercial Space
PROJECT NAME : DDA Dwara Manyata prapt Pre Leased Commercial Space
Online Application Start Date & Time : 12th May 2025 08:00 AM
Online Application End Date & Time : 18th May 2025 11:59:00
Unit Allocation : On Regular application basis
Colonizer : Raheja Developers Limited in PPP with DDA
LOCATION : The Delhi Mall, NEW DELHI-110008(INDIA)














